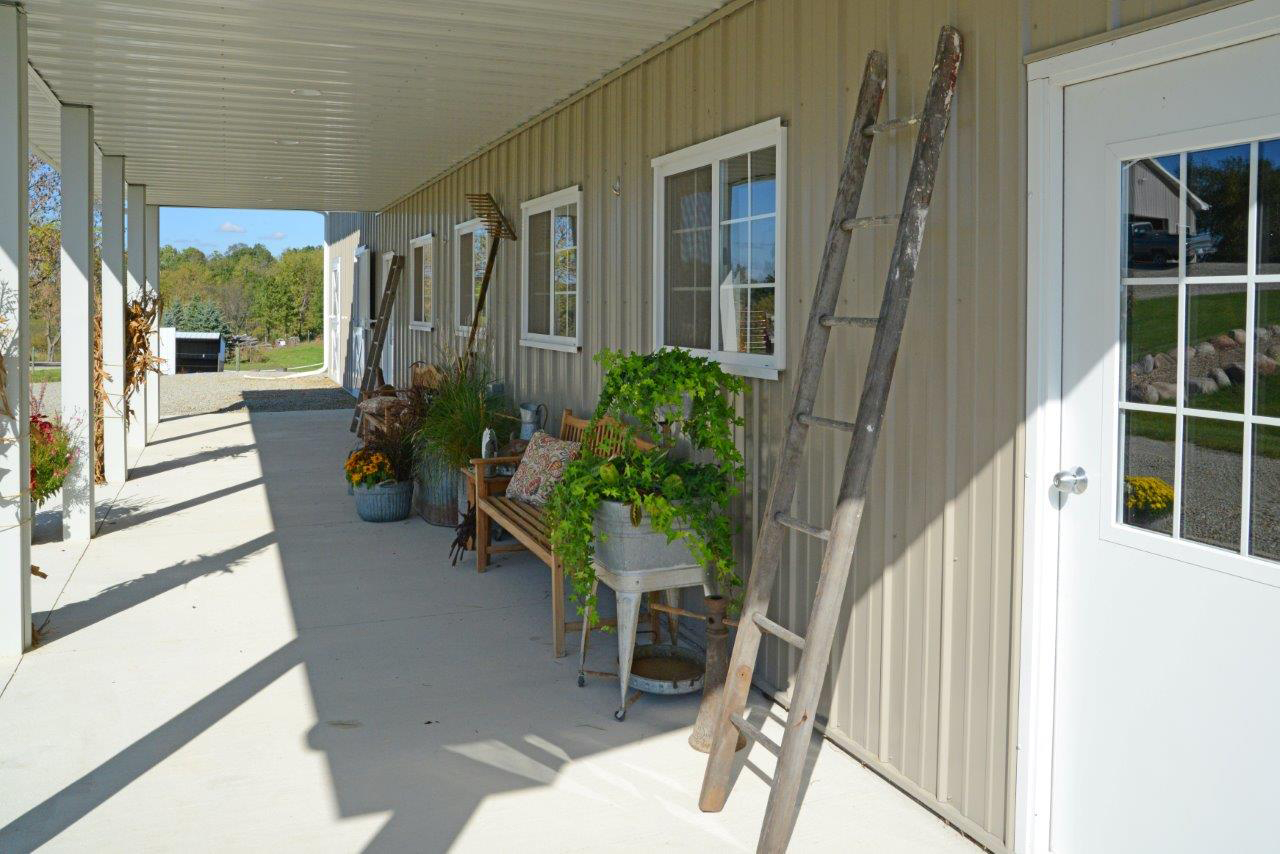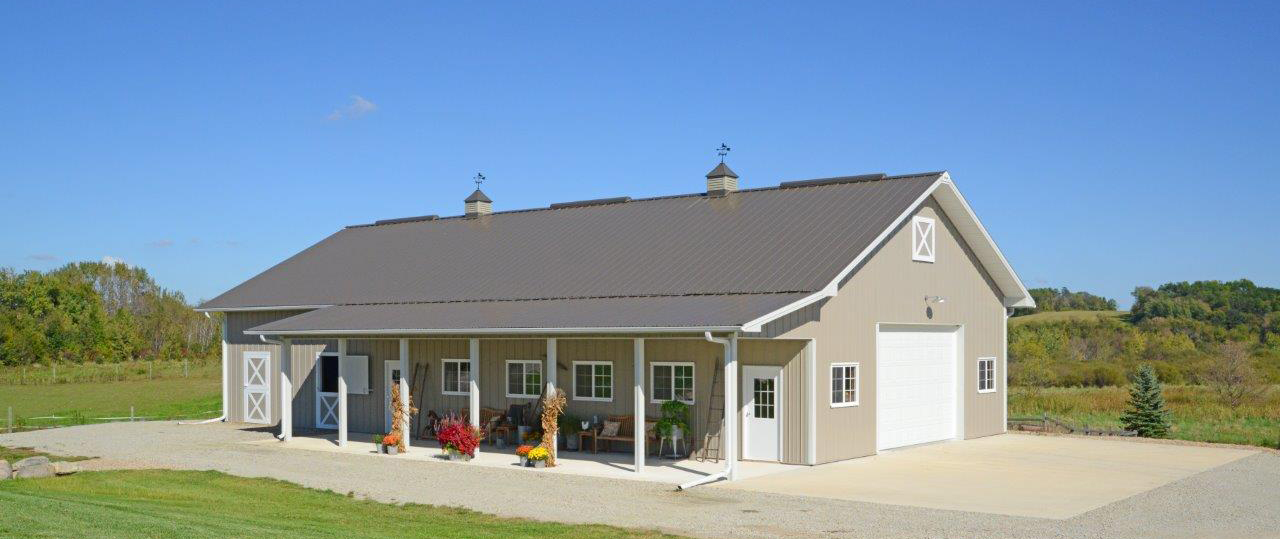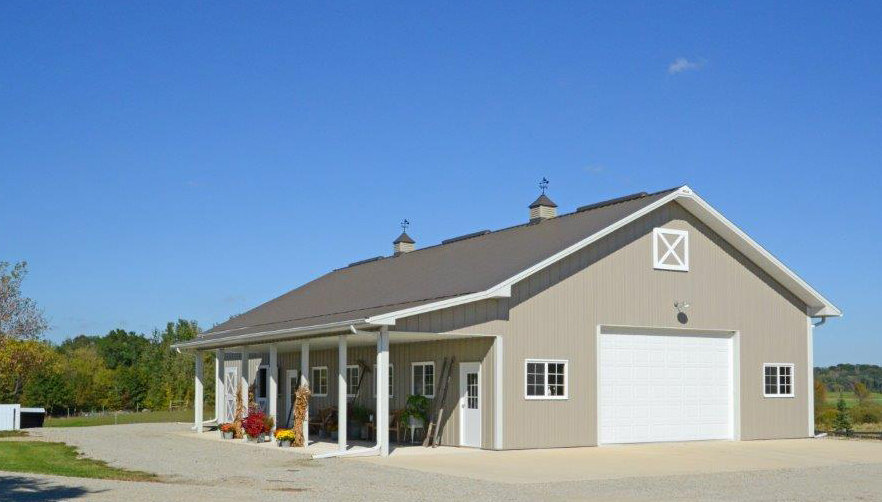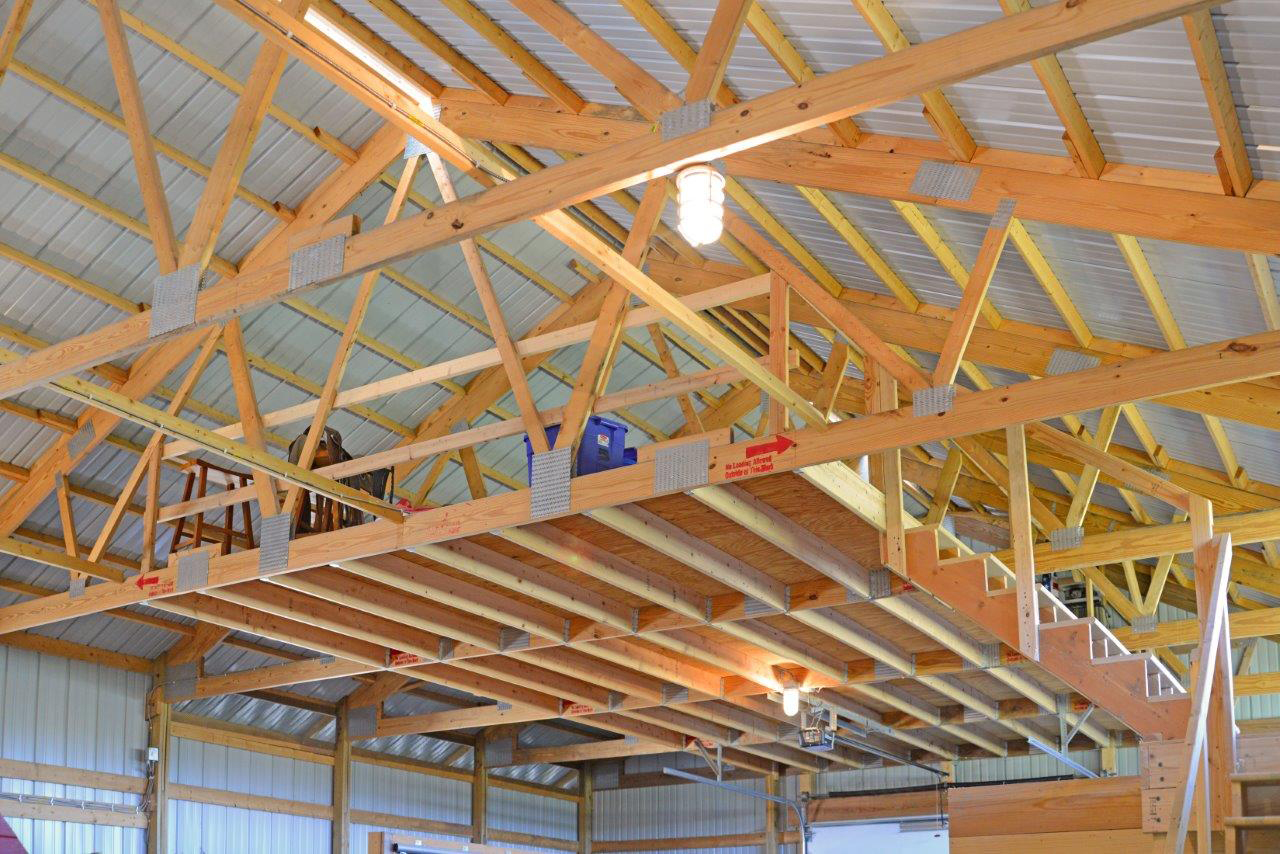
Building features
- Beige, burnished slate, white
- 36x72x12 horse barn
- 10x48 porch
- Bonus storage trusses
- 32 lnft eavelite (back wall)
- Three 10x12 Wick horse stalls
- Two 4x7 deluxe dutch doors
- Seven 4x3 plyco windows with grids
- One 4x2 plyco window
- One 4'x3.5' decorative bale door
- Two 12x10 overhead doors
- Two 24" cupolas
- 24" overhangs, all


